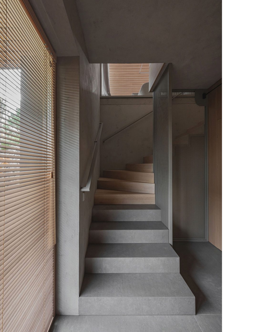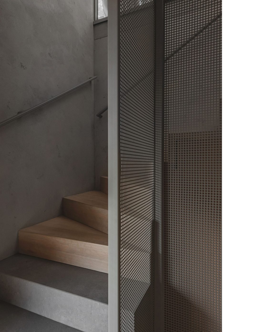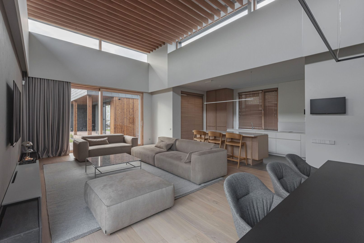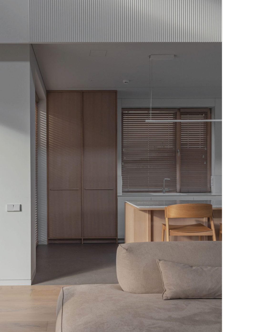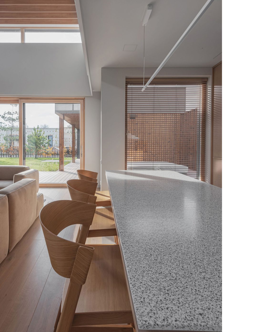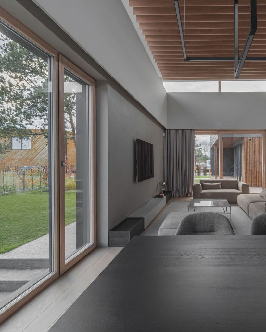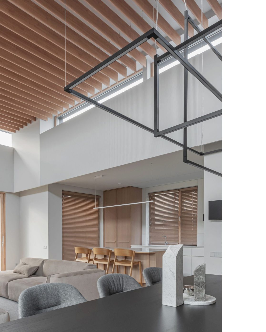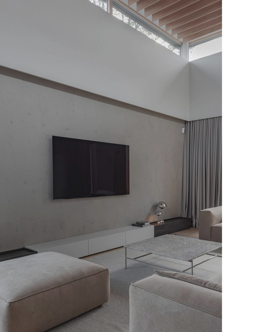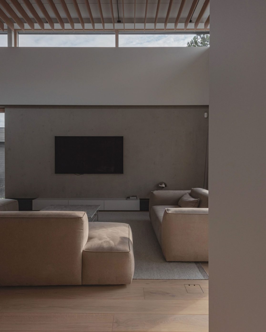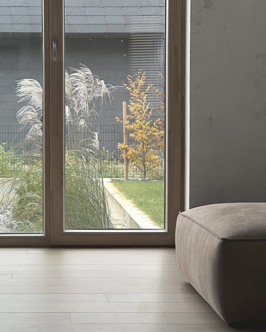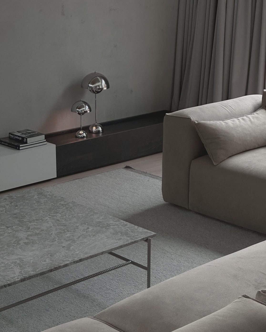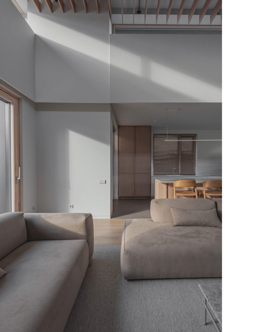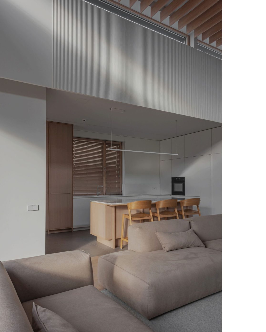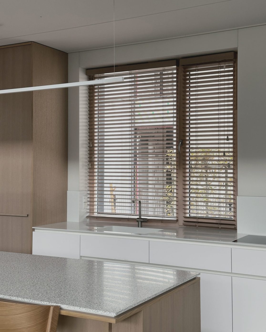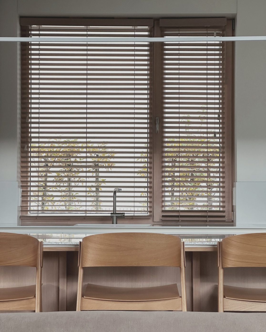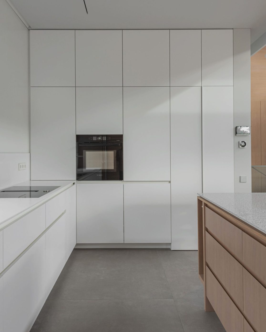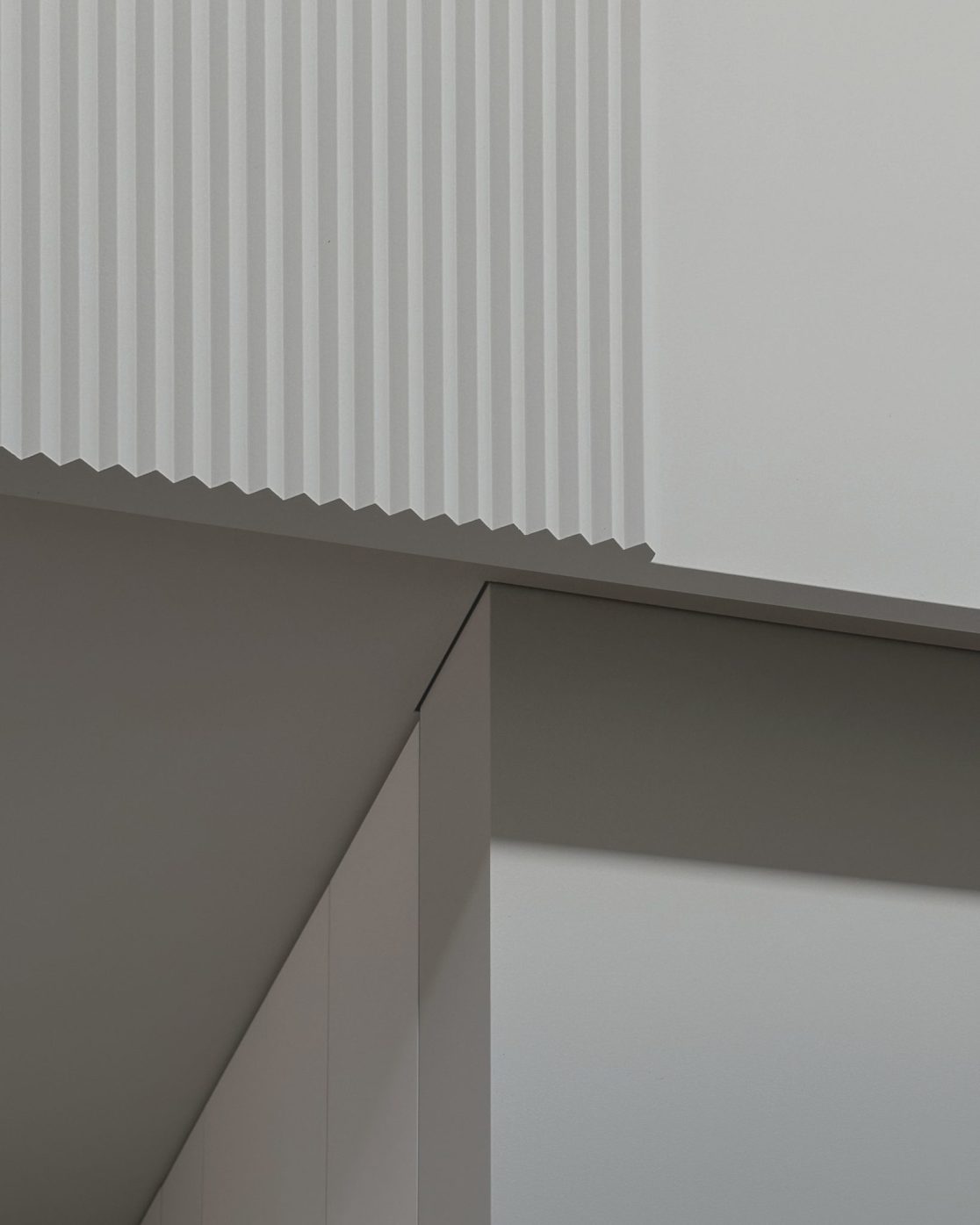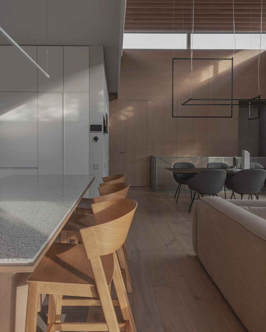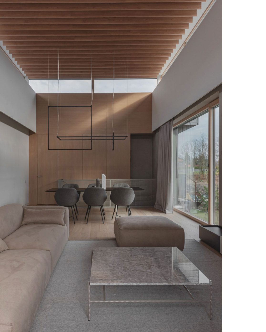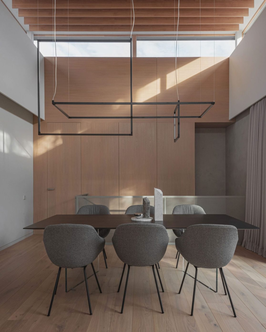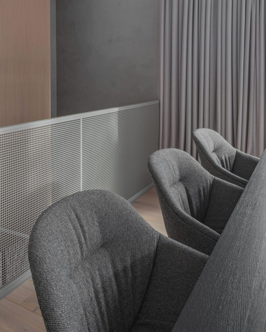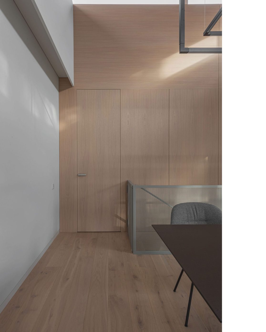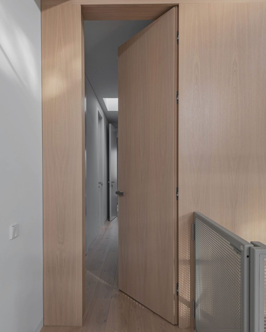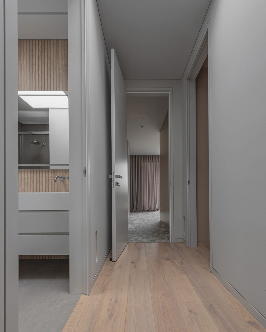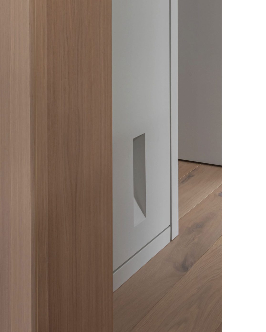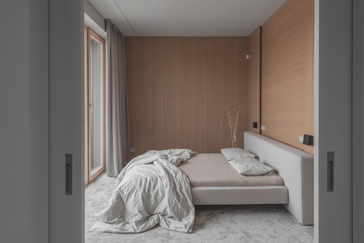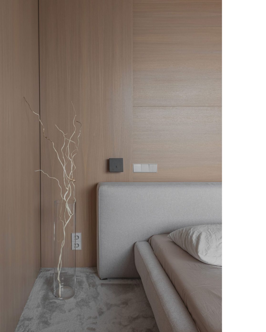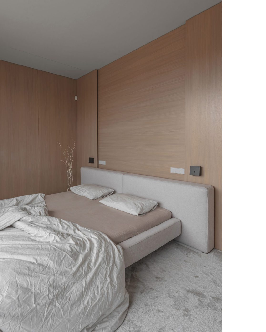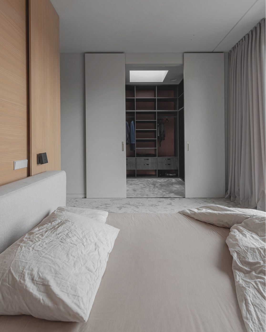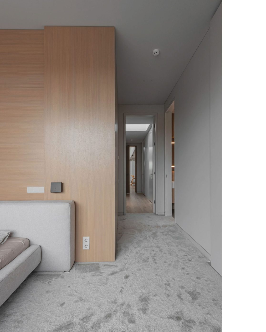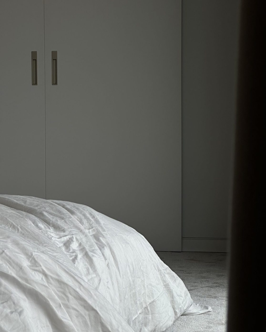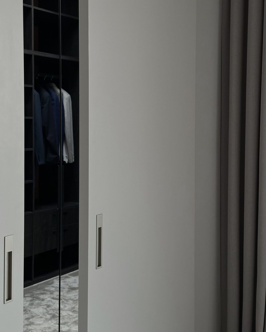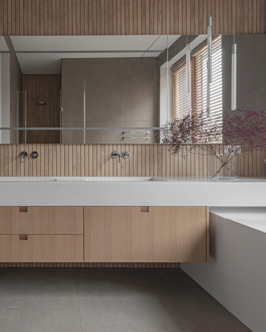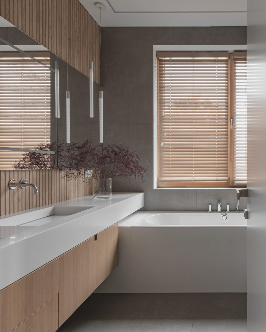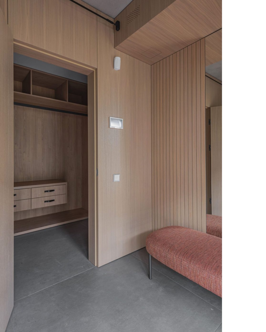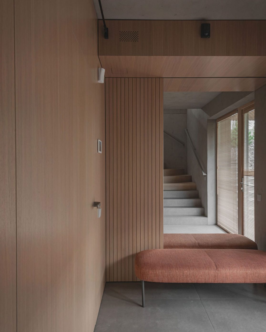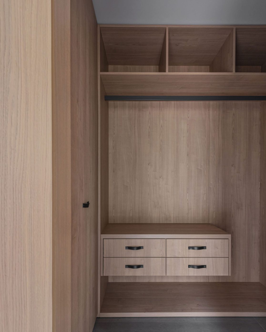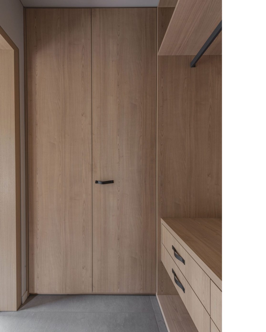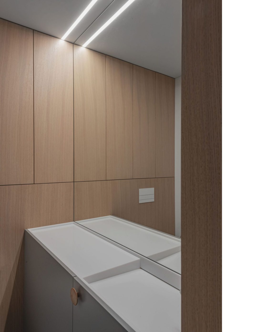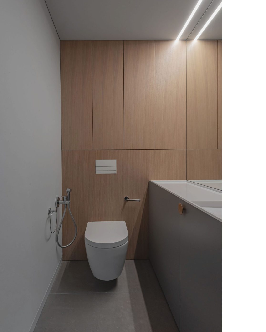FAMILY HOUSE KAUNAS
ARCHITECTS: Julija Šeškuvienė, Inga Katilienė
PHOTOS: Lina Adinavičienė
YEAR: 2023
Integrity is a very important characteristic in the interior that allows us to create the mood and atmosphere of the home. This two-level house has different volumes of spaces which vary from a compact entrance hall on the lower level to a spacious high ceiling living room on the upper level. We wanted to make this space more dynamic and at the same time cozy, turn it to a space that takes into account the human scale. We used darker shades of concrete and industrial-style staircase details at the entrance area. On the second level we find a light and “airy” dining and living area. To make this large space comfortable we used horizontal lines by the windows and wooden trim for the ceiling plane. The lighting is integrated so that a person could see the light, but not where it comes from. Clean, laconic rectangular/square shapes were dictated by the house’s architecture and continued in the interior solutions (in the form of purchased and manufactured furniture, lamps, staircase details). The minimal amount of necessary furniture in the bedroom space, the carpet covering that muffles the sound of footsteps, the laconic solution of door and wall coverings calms and sets the mood for relaxation.

