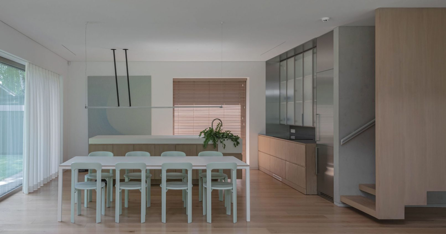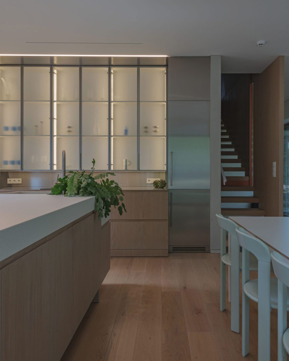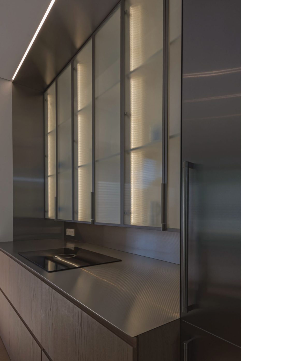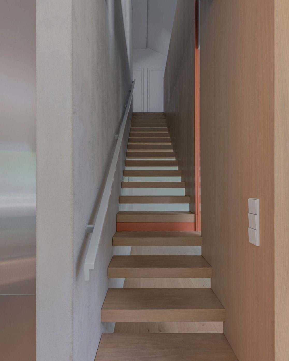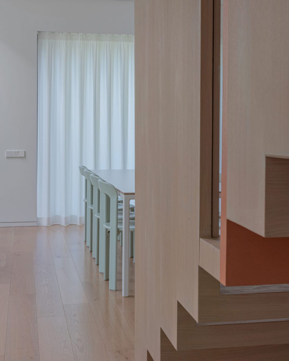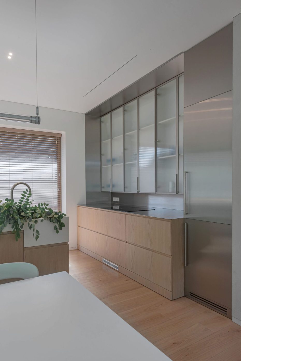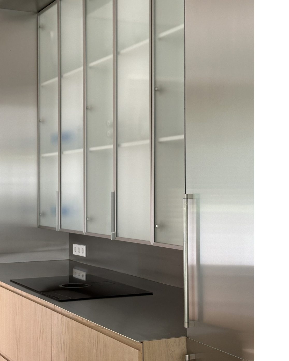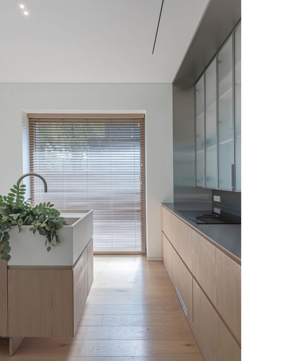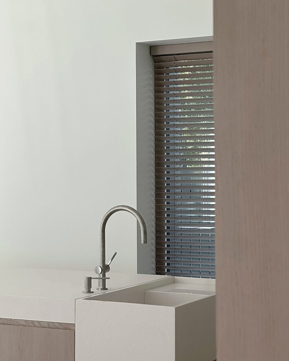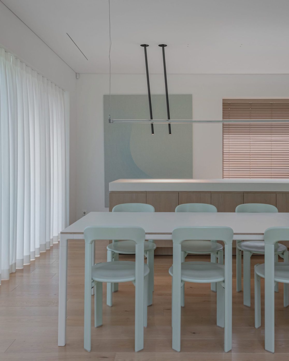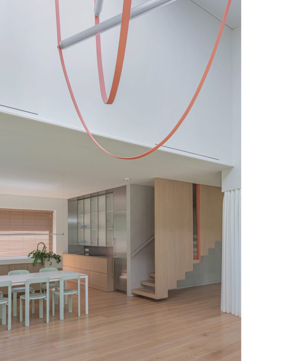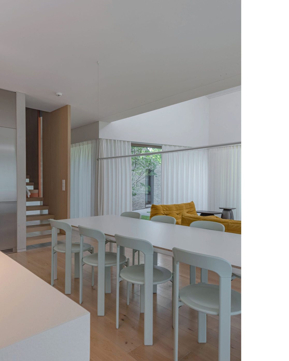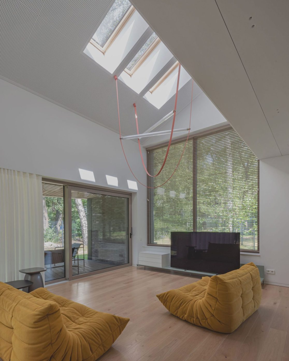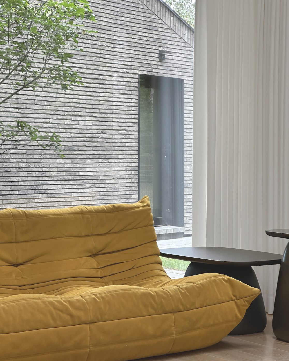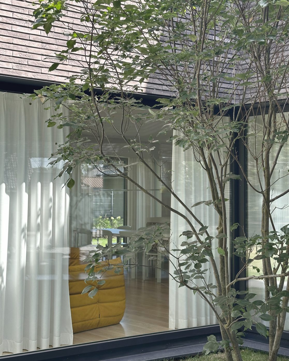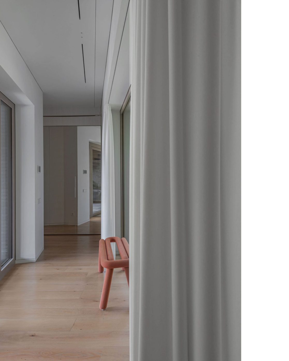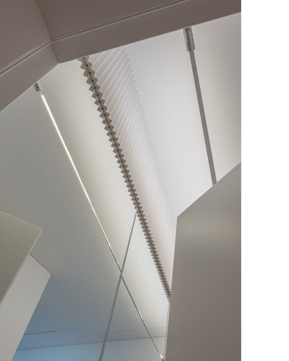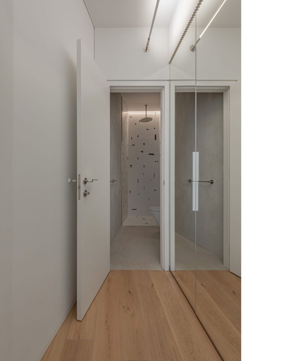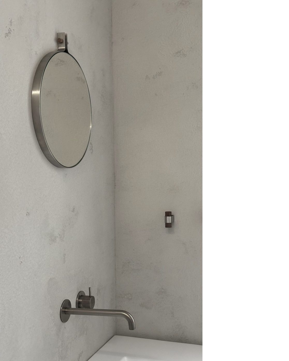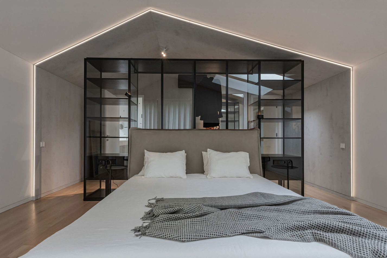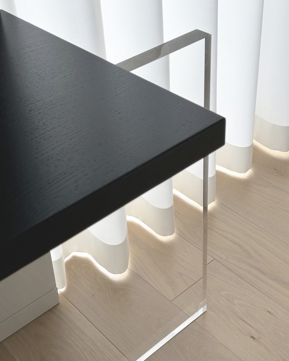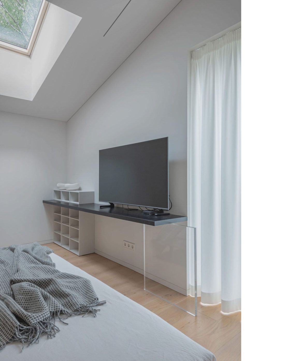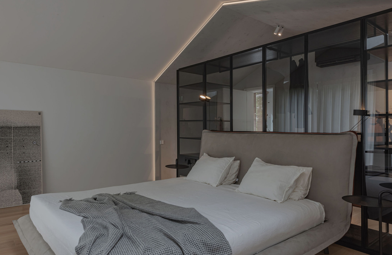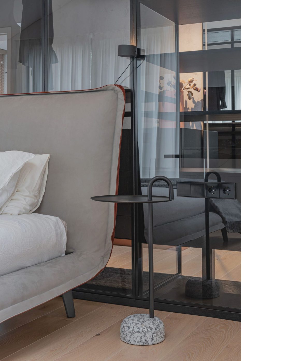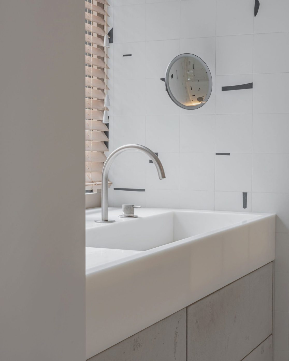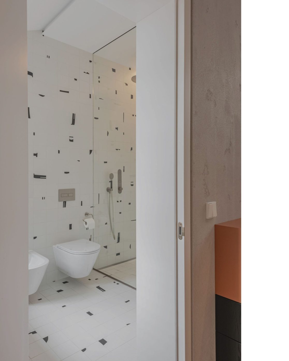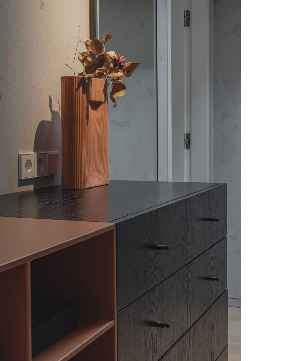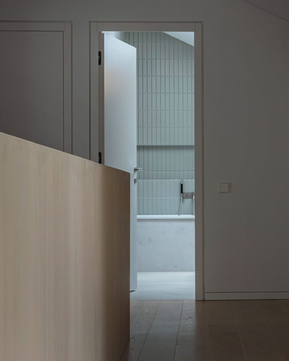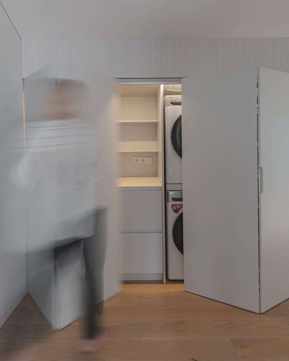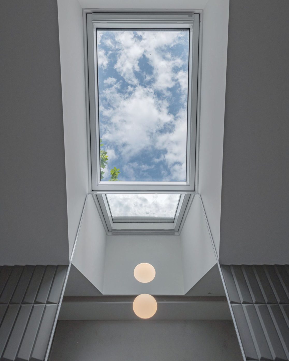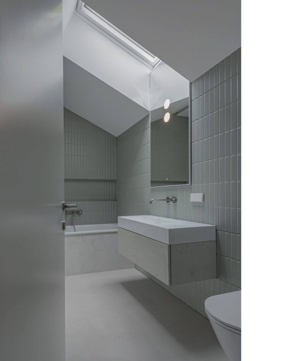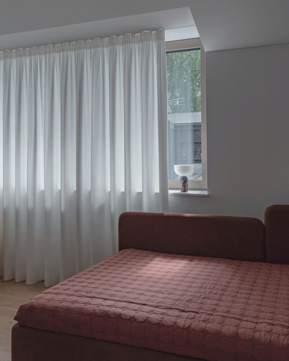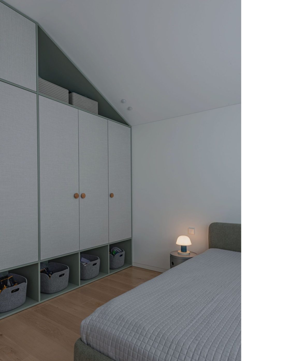PLAYFUL PRIVATE INTERIOR
INTERIOR ARCHITECTS: Julija Šeškuvienė, Inga Katilienė
PHOTOS: Lina Adinavičienė
YEAR: 2024
Artwork: Inga Likšaitė
Quality, balance, subtlety and exquisite details are our priorities for every project. A private interior is always about the people living in it. The family that entrusted us with the task of creating their home is stand out by openness and curiosity for new things. Therefore, the goal of this interior was to give the spaces a unique character and an evolving experience of the spaces also taking into account the architecture of the house. Functional zoning, aesthetics and practics of the interior are well coordinated and implemented. The play of the room volumes’ geometry is enhanced by the semi-closed volume of the suspended staircase. When traveling from one room to another, going up the stairs, you are accompanied by details of clean shapes and colors, which move from finishing elements to the accents of the selected furniture and lighting fixtures. Most of the lighting solutions are almost invisible, though emphasize the geometry and finishing textures. The living room pendant is the only light source that draws attention to itself, as it performs not only its direct function, but sculpturally fills the high height of the room. In this interior we avoided the feeling of overload and visual noise Most of the solutions serve to maximize the feeling of space and air. For example, by integrating curtains into window niches, we preserve the window volumes and the view behind them. The curtain fabric is selected in white to match the white walls and ceiling. Although the number of windows is considerable, the integrated furniture is planned and designed to accommodate and integrate the work of art. For master bedroom we chose an open setup of bedroom and wardrobe that allow to move freely in the space around the main furniture. The bedroom and wardrobe spaces are visually separated by an additional volume of plaster. Bathrooms are oriented to windows and skylights, and the slopes of the ceilings play with tile patterns and textures. A separate laundry space was created adjacent to the bedrooms, utilizing a niche in the stairwell area. Great attention was paid to tactility and combination of both finishing and furniture materials: cold metal with warm reflections, rough quartz stone, polished forms of Rey chairs and others allow us to feel the authenticity and the long-term relevance of the solutions.

